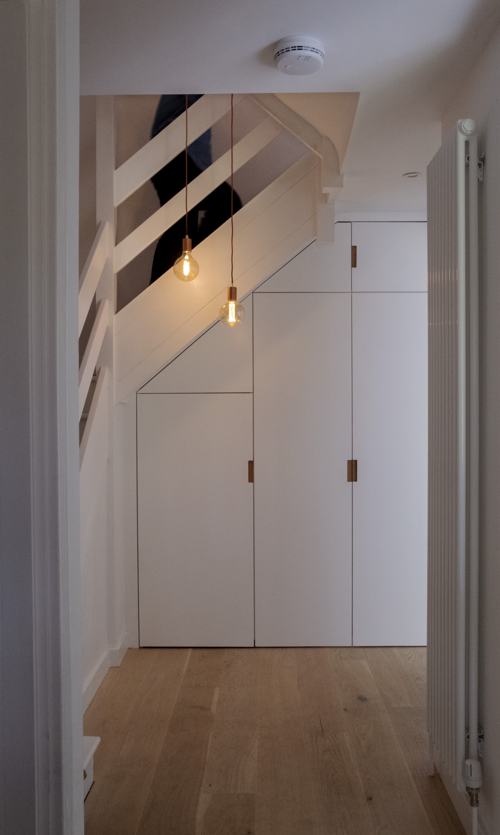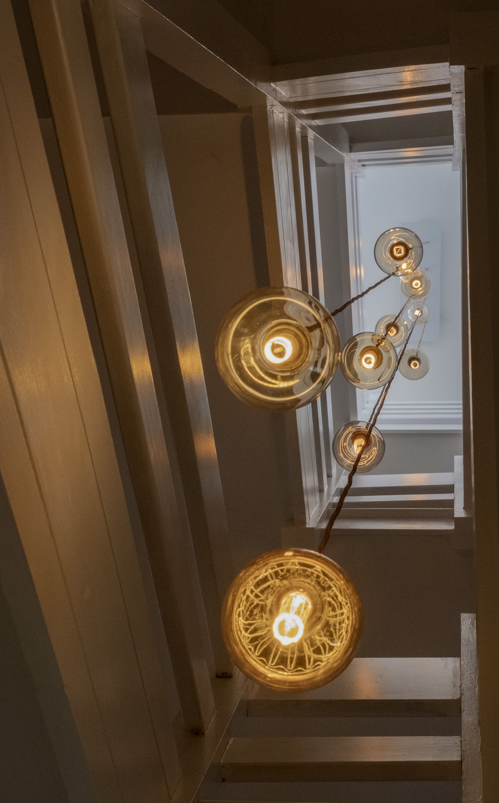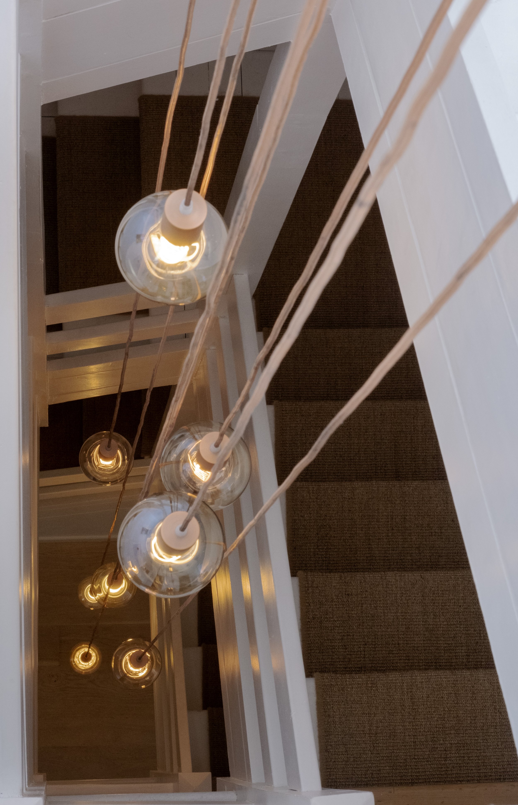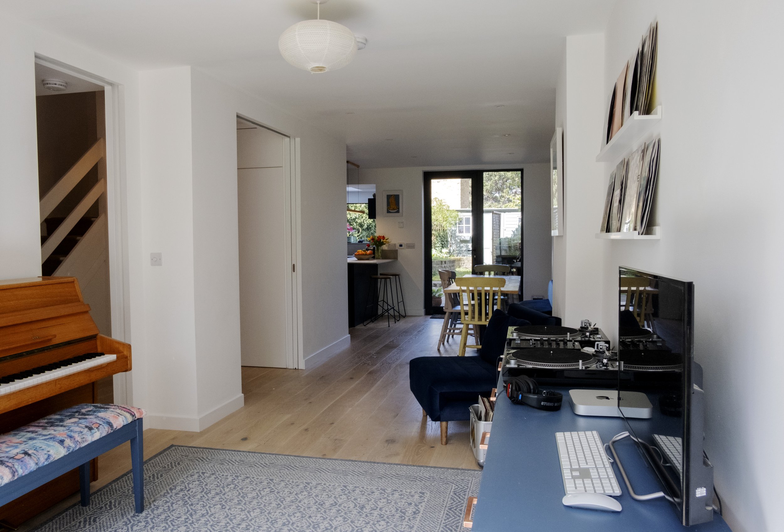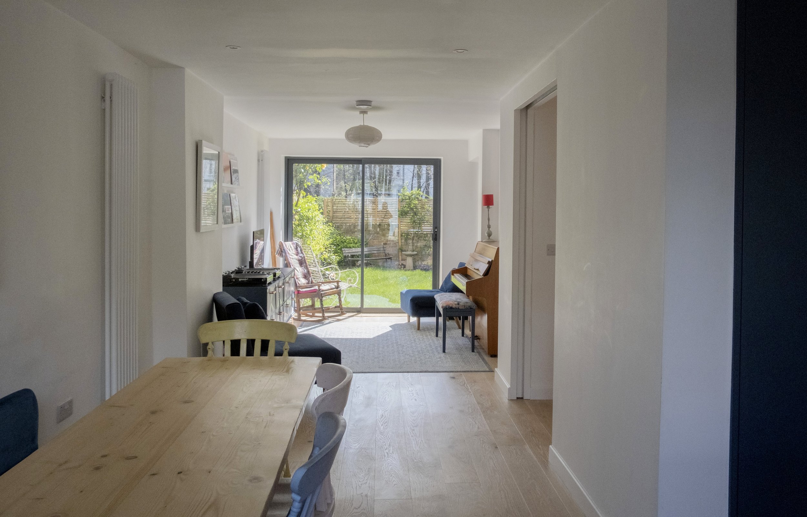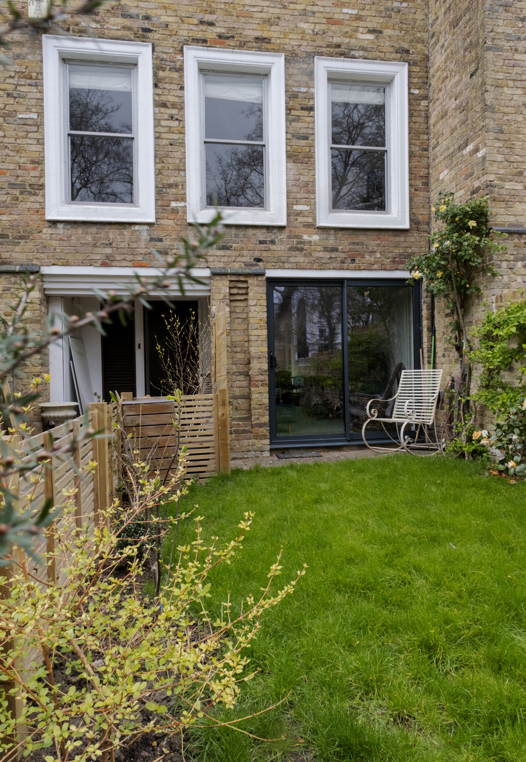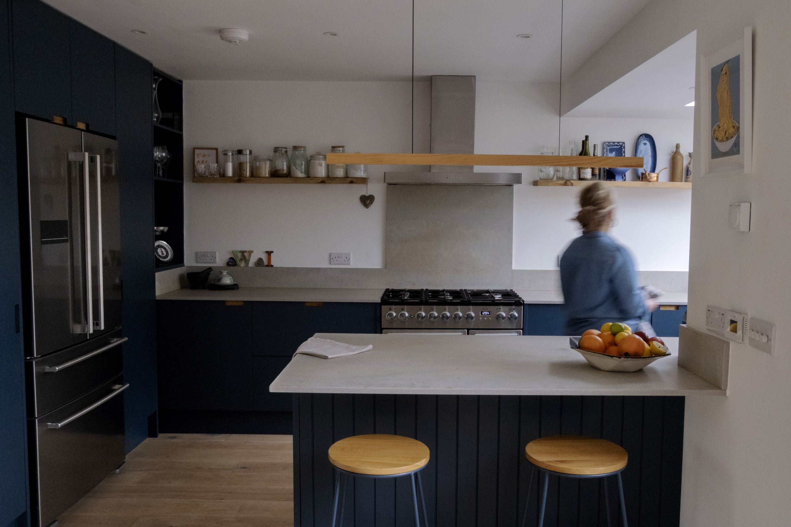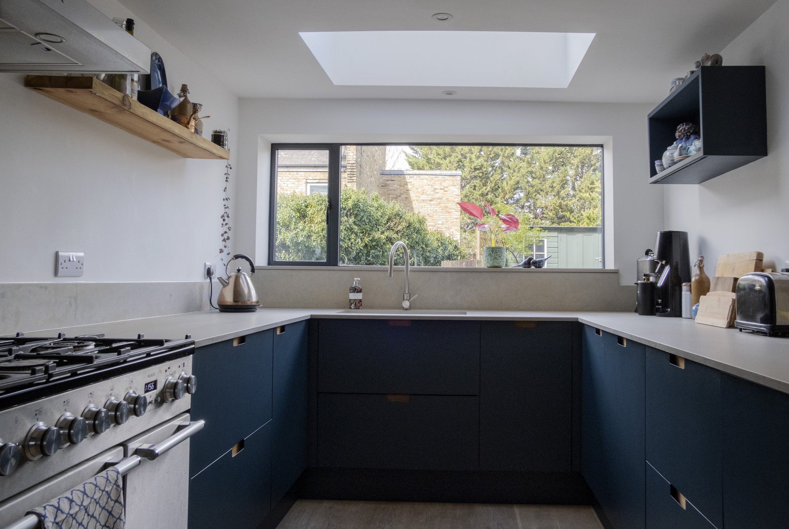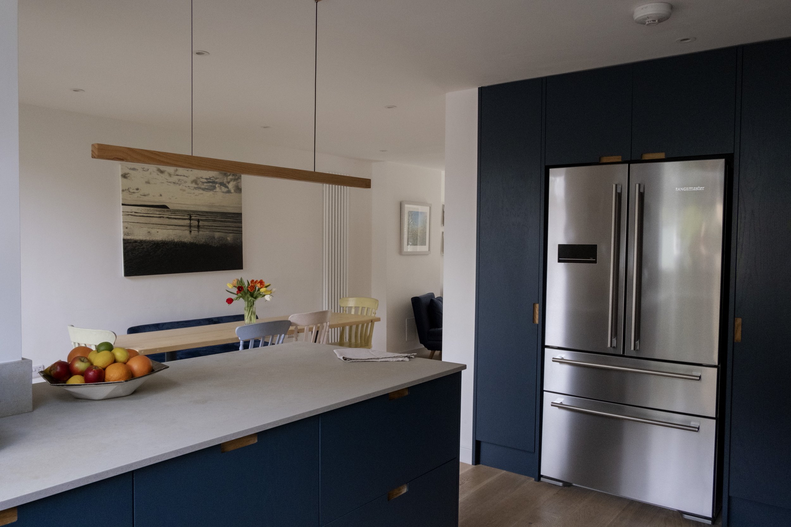1970’s Townhouse refurbishment
Full refurbishment of a 1970’s townhouse in Camden. The property had not been updated since the 70’s and required a complete overhaul. Rewiring, plumbing, new bathrooms, kitchen, double glazed windows and insulation. The existing ground floor consisted of three small, dark rooms that were poorly connected socially. The brief was to create an entire open plan ground floor. Due to budget and Building Control constraints, the intervention was to remove as many of the walls as possible to open up the space without creating major structural work. Using large pocket doors connecting to the hall, the ground floor is now an open plan kitchen, dining and sociable space.
To see how the house was transformed see at the BEFORE AND AFTER photos here.
Project completed: 2022
Location: Camden, London
Contractor: AR Watson Building Contractors Ltd
Photography by Åsa Westerlund

