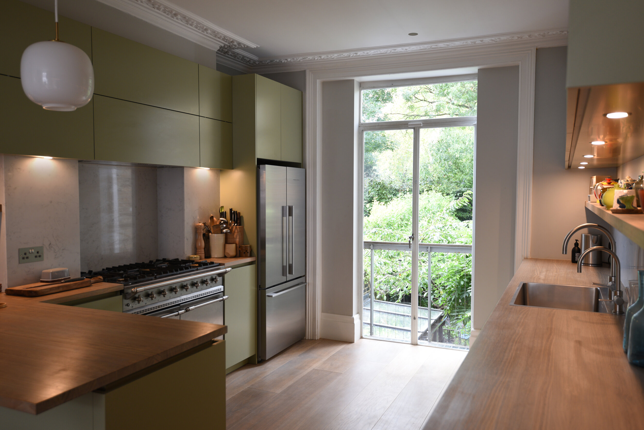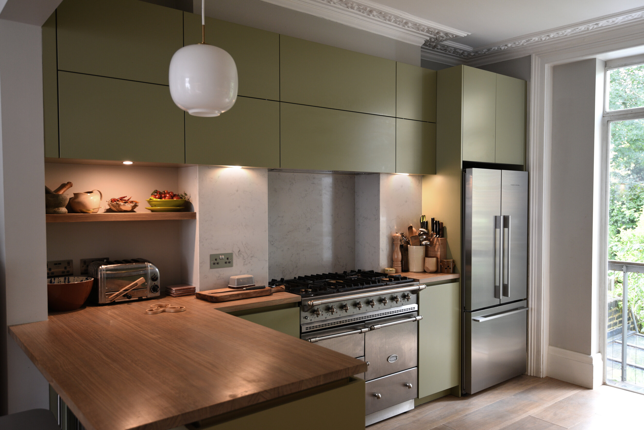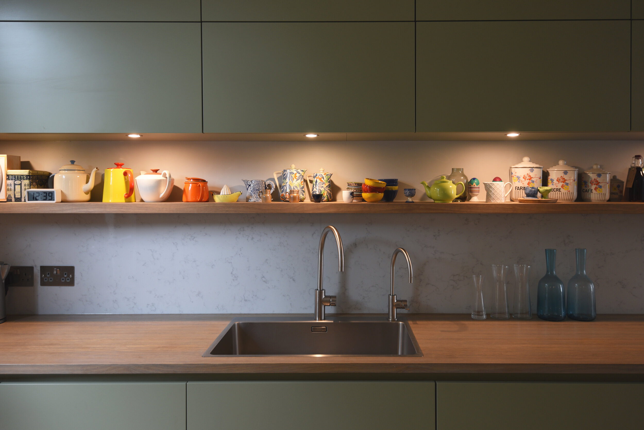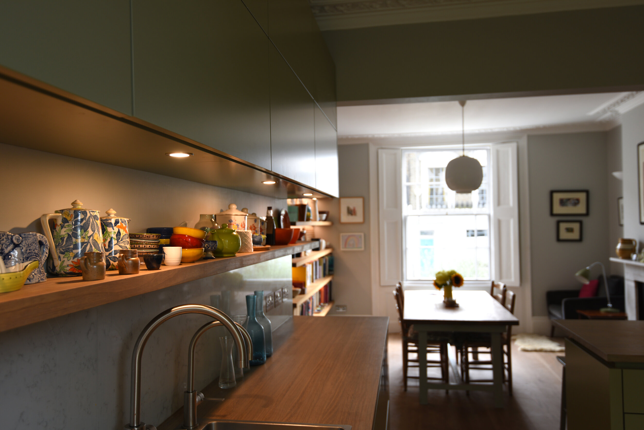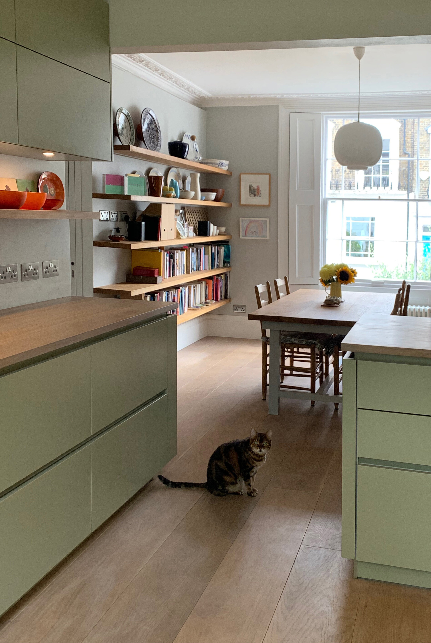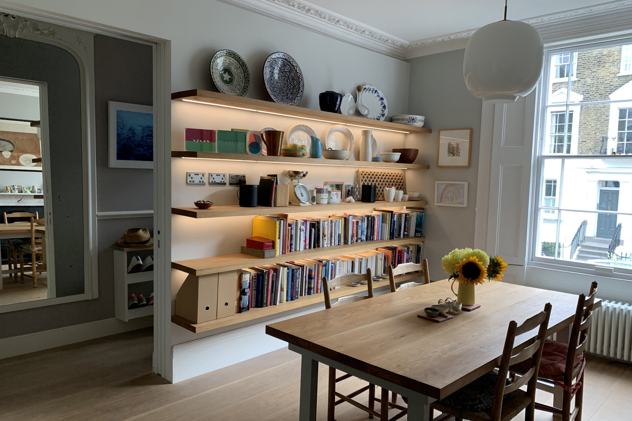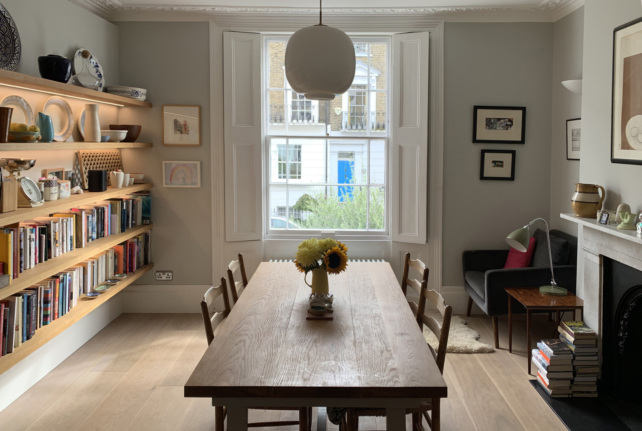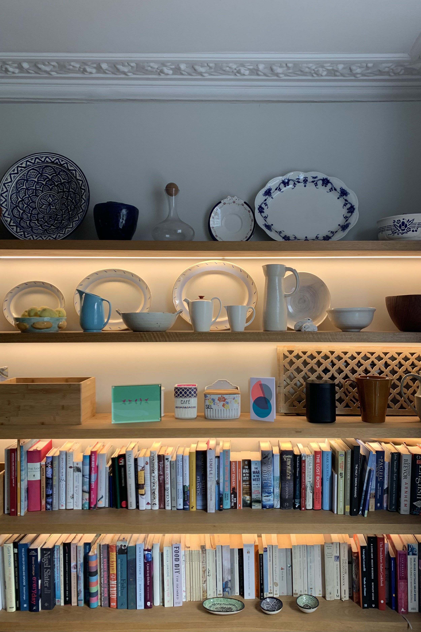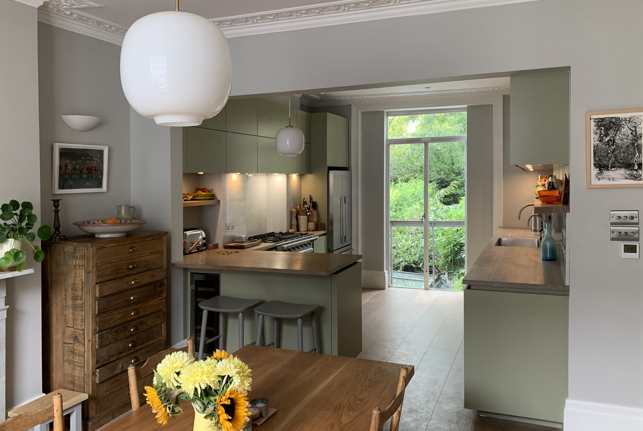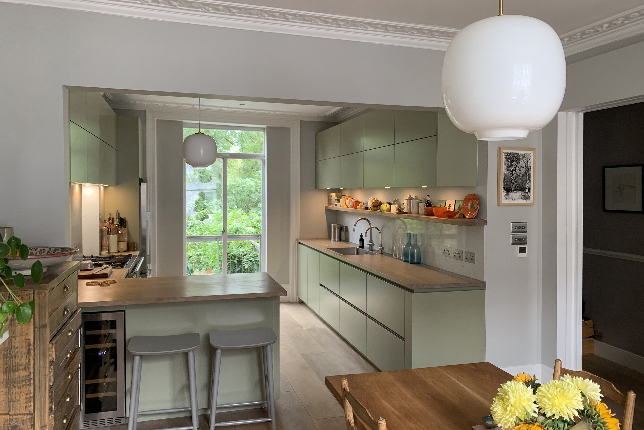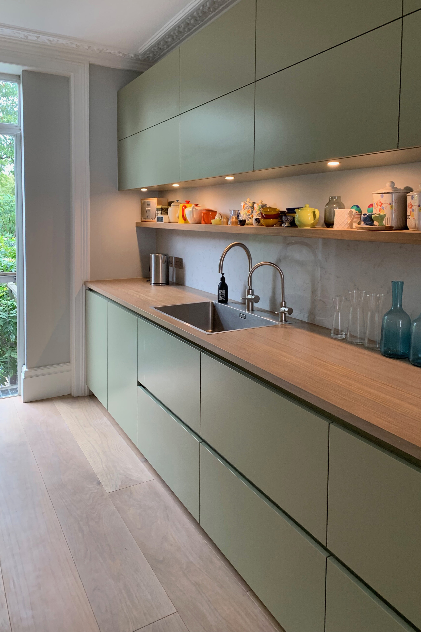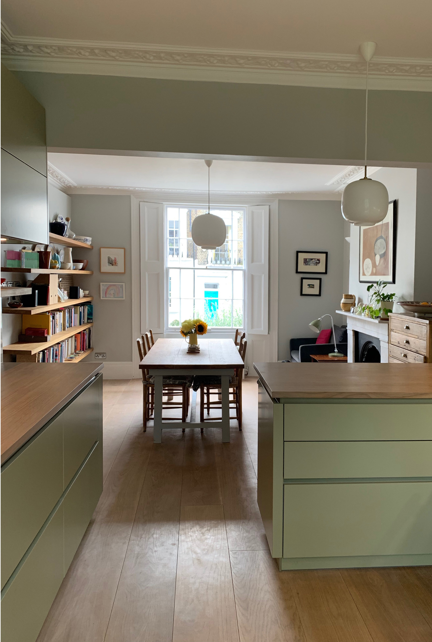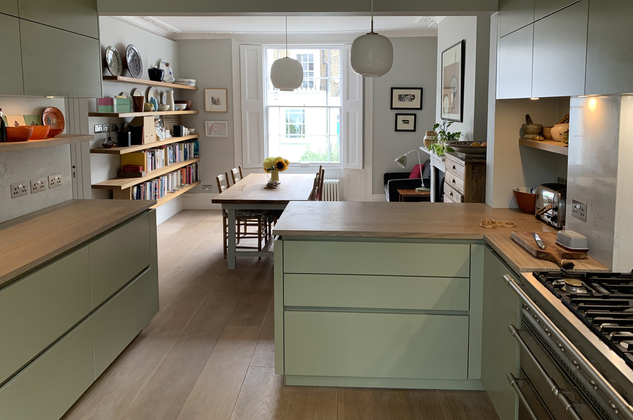KITCHEN & DINING ROOM REFURBISHMENT
Full refurbishment and structural works to the ground floor of a Victorian terraced home in Camden, London. The existing kitchen was poorly laid out and didn’t maximise on the space available and the high ceilings. The brief was to create a generous kitchen and dining room that accommodated the clients specific requests for large appliances, and to also improve the flow and movement from the entrance hall and through the spaces. We opened up the wall between the dining room and kitchen, adding a larger kitchen and created a large doorway with a sliding pocket door from the entrance hall, plus new purpose built, streamlined shelving for books, ornamental crockery and storage. The design has to work hard to deliver all the culinary and storage needs for a large family.
To see how the home was transformed look at the BEFORE AND AFTER photos here.
Project completed: 2018
Location: Camden, London
Contractor: Map Builders Ltd.
Structural Engineers: Form London
Photography by David Broder

